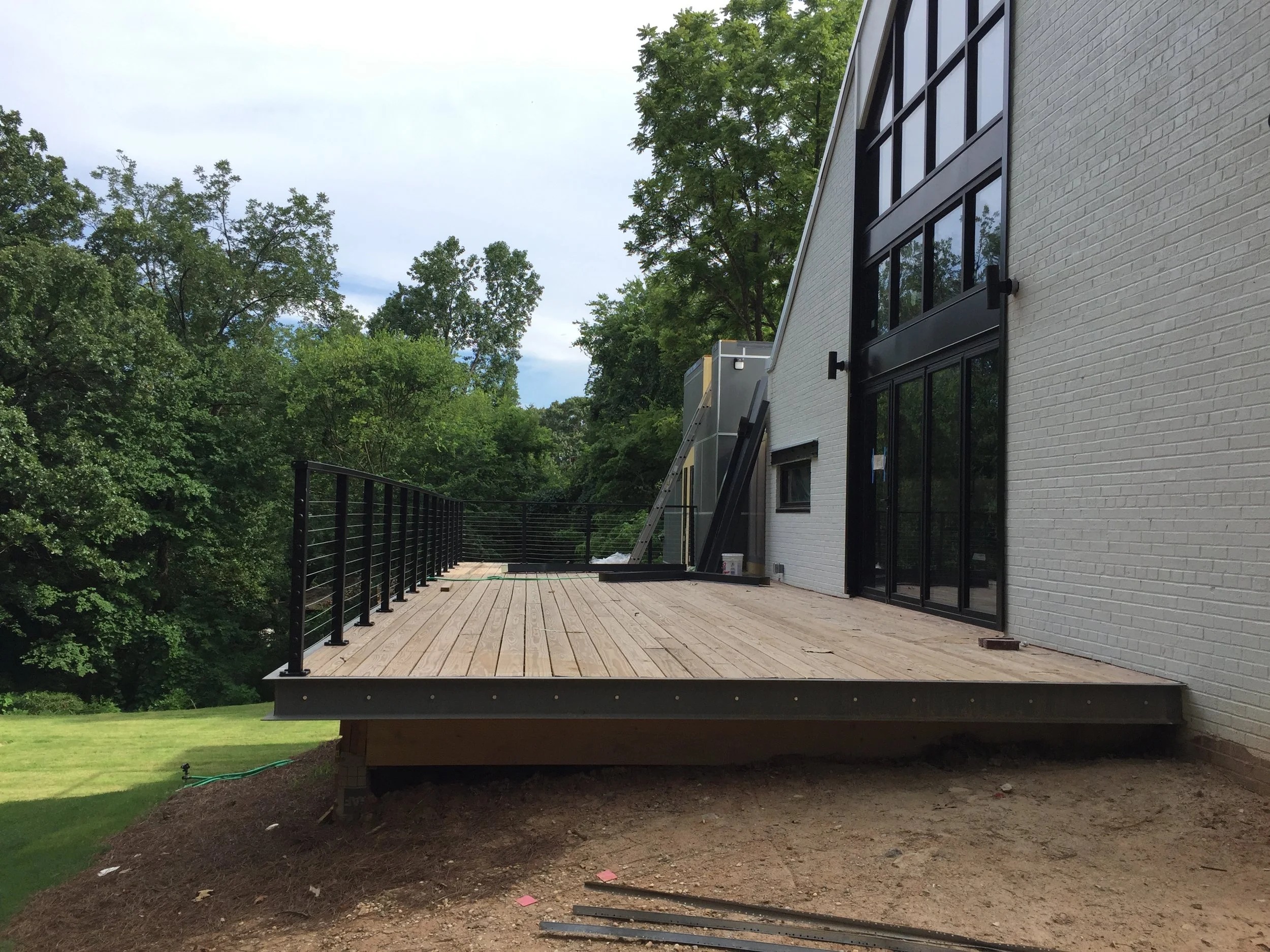








A small, west midtown church converted into a single-family residence. Exterior walls have been opened up in several places to allow more natural light and air into the living spaces. To take advantage of the especially high ceilings, a master suite loft was added to the main level above the guest bedrooms, providing the owners with their own, more intimate space and accentuating the double height spaces in the main living, dining, and kitchen. The interior has a clean, rather minimal aesthetic that ranges from contemporary to industrial with touches of exposed duct work and structure. The freshly painted existing brick exterior and new metal roof, carport, and garage (with roof top deck) create an environment outside that nicely complements that of the interior.
A small, west midtown church converted into a single-family residence. Exterior walls have been opened up in several places to allow more natural light and air into the living spaces. To take advantage of the especially high ceilings, a master suite loft was added to the main level above the guest bedrooms, providing the owners with their own, more intimate space and accentuating the double height spaces in the main living, dining, and kitchen. The interior has a clean, rather minimal aesthetic that ranges from contemporary to industrial with touches of exposed duct work and structure. The freshly painted existing brick exterior and new metal roof, carport, and garage (with roof top deck) create an environment outside that nicely complements that of the interior.