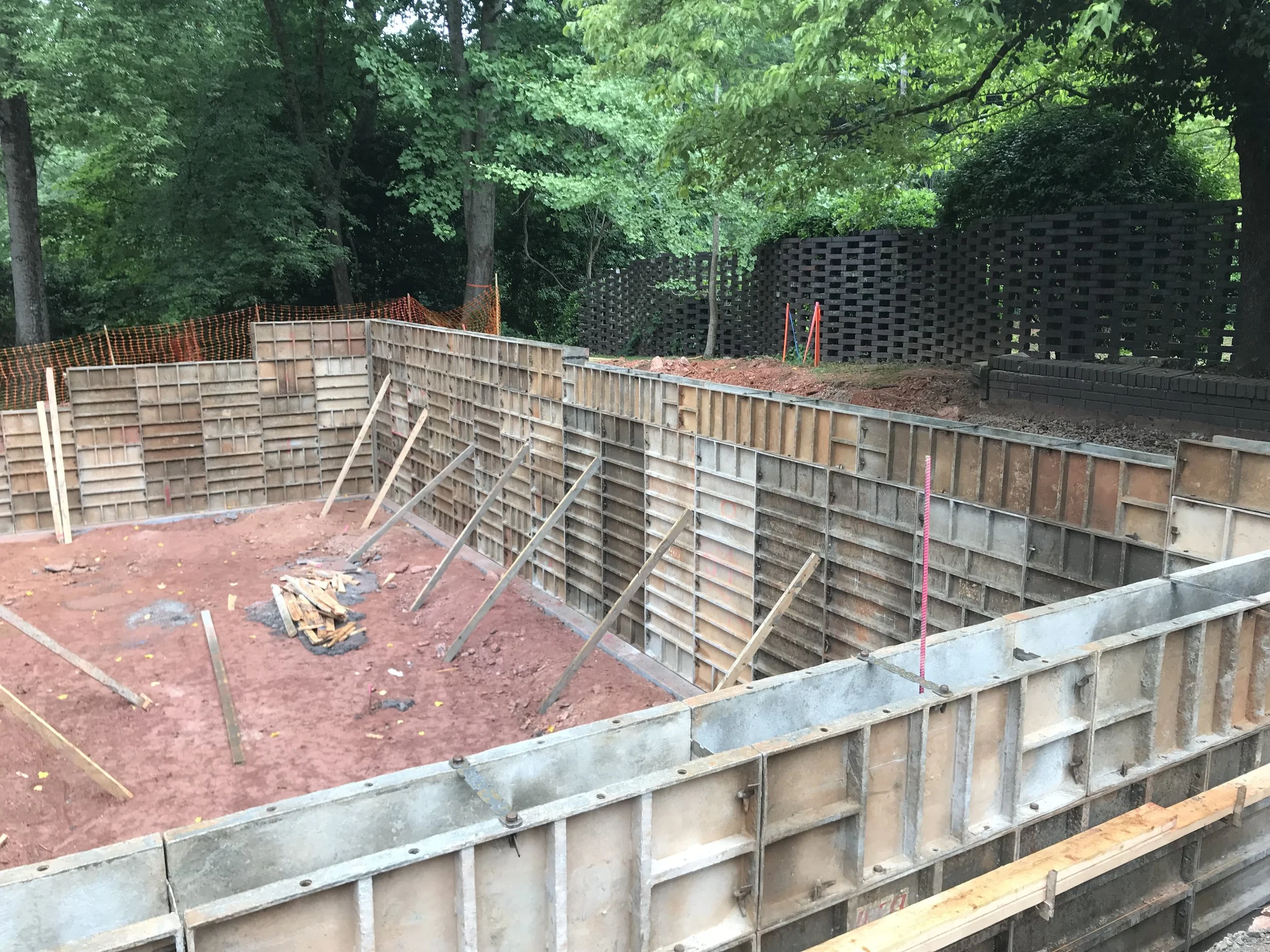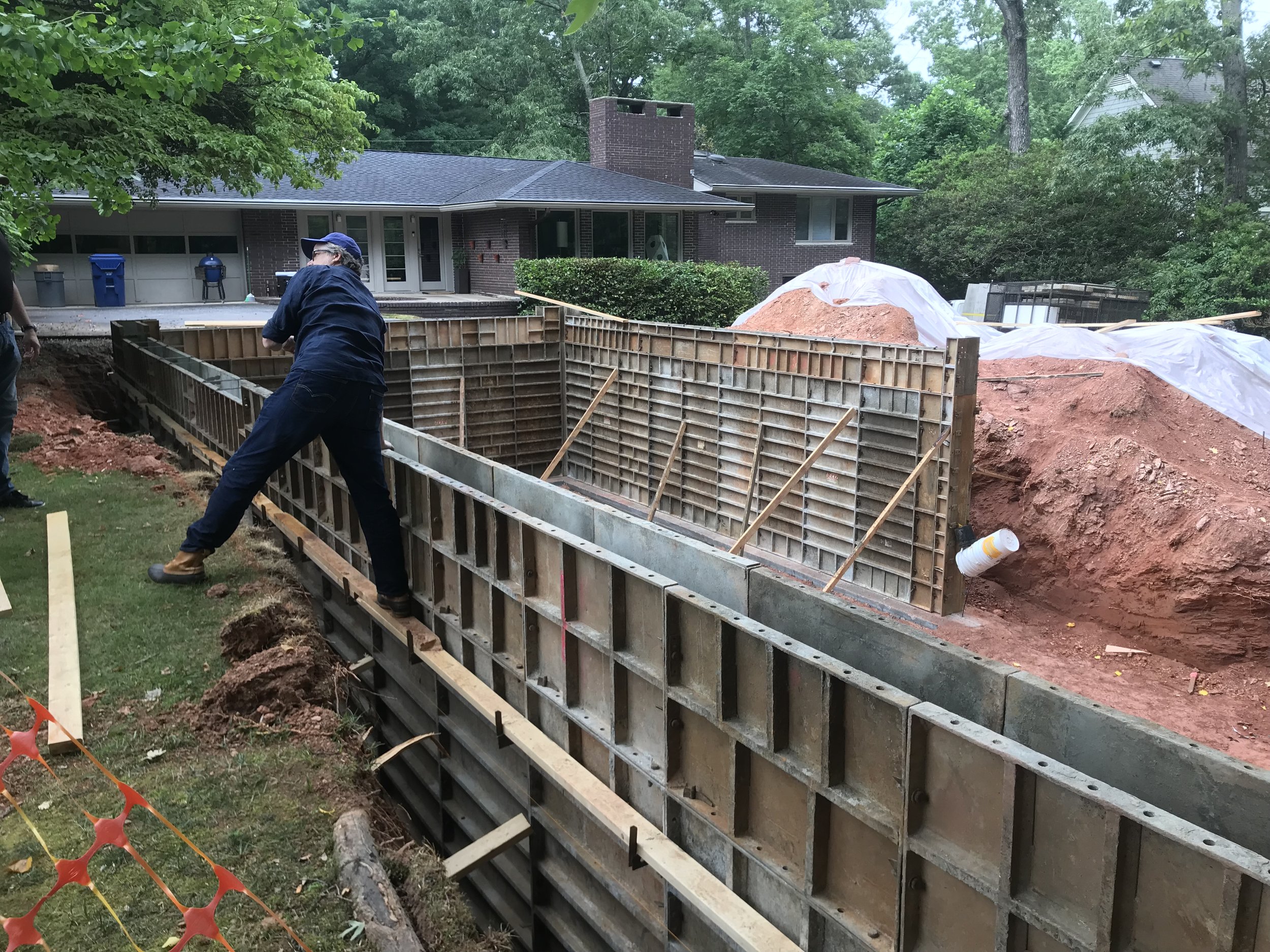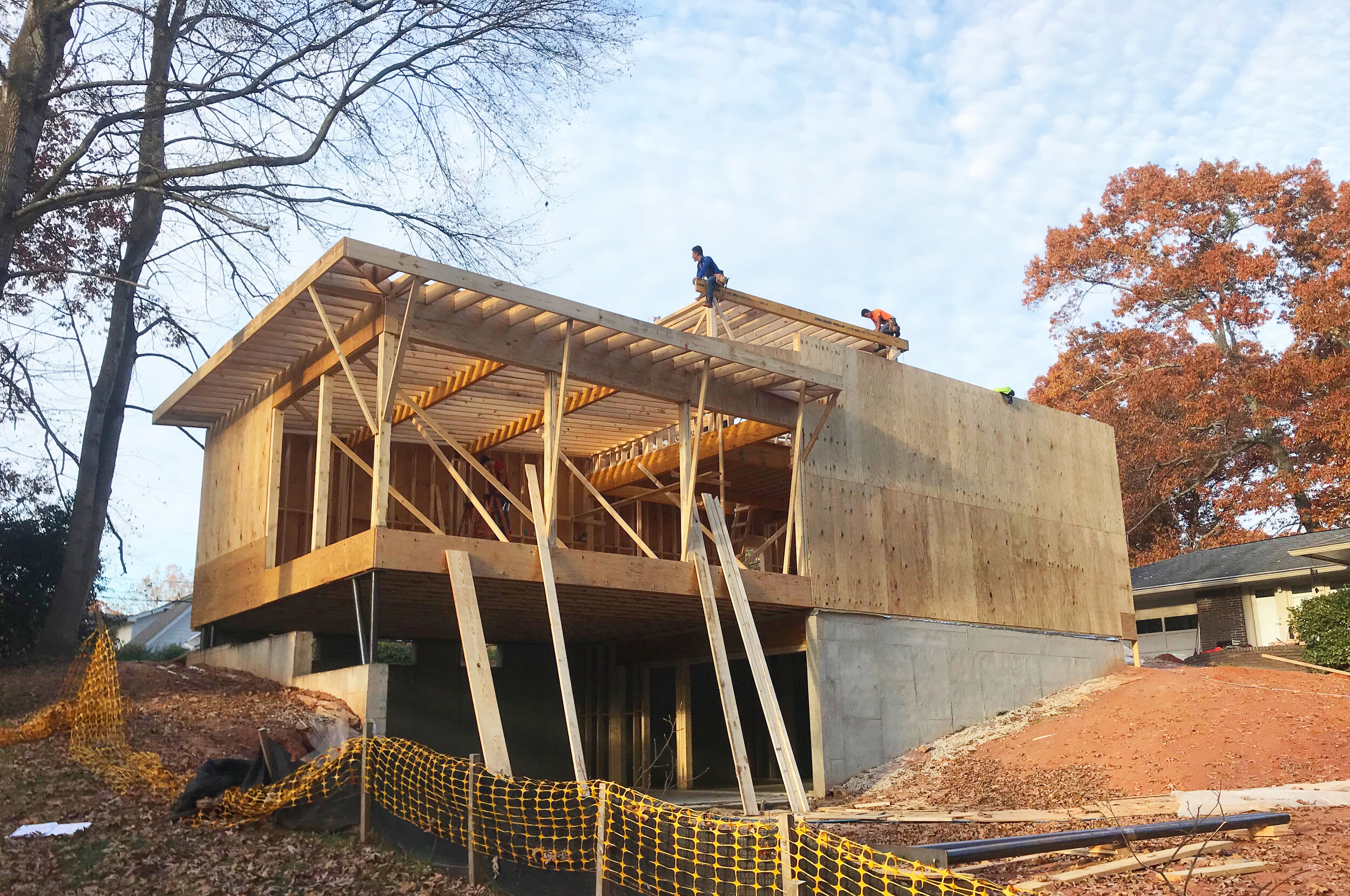







A rear addition to an existing two-story house located in a residential area of Atlanta. The new 2,400 square-foot building is a two-level studio of that includes a third story loft and a carport and a workshop on its first level. The main level is treated as an open workspace that includes service spaces and a connecting passage to the existing house. Large, operable windows in the main level and the loft allow for fantastic views, ample natural light, and fresh air, generating a great atmosphere in which to work and create. The interior has exposed wooden rafters and beams that complement exterior elements, such as concrete retaining walls, fiber cement panel reveal system, exposed steel beams, and recycled brick sourced from on-site demo work.
A rear addition to an existing two-story house located in a residential area of Atlanta. The new 2,400 square-foot building is a two-level studio of that includes a third story loft and a carport and a workshop on its first level. The main level is treated as an open workspace that includes service spaces and a connecting passage to the existing house. Large, operable windows in the main level and the loft allow for fantastic views, ample natural light, and fresh air, generating a great atmosphere in which to work and create. The interior has exposed wooden rafters and beams that complement exterior elements, such as concrete retaining walls, fiber cement panel reveal system, exposed steel beams, and recycled brick sourced from on-site demo work.